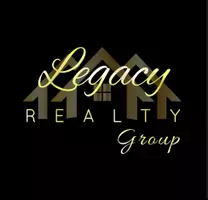112 Braeburn Boerne, TX 78015
UPDATED:
Key Details
Property Type Single Family Home
Sub Type Single Residential
Listing Status Active
Purchase Type For Sale
Square Footage 1,850 sqft
Price per Sqft $229
Subdivision Southglen
MLS Listing ID 1879536
Style One Story
Bedrooms 3
Full Baths 2
Construction Status Pre-Owned
HOA Fees $450/ann
Year Built 2019
Annual Tax Amount $6,900
Tax Year 2024
Lot Size 5,575 Sqft
Property Sub-Type Single Residential
Property Description
Location
State TX
County Kendall
Area 3100
Rooms
Master Bathroom Main Level 12X10 Tub/Shower Separate, Double Vanity, Garden Tub
Master Bedroom Main Level 16X12 Split, Walk-In Closet, Ceiling Fan, Full Bath
Bedroom 2 Main Level 12X10
Bedroom 3 Main Level 13X10
Living Room Main Level 15X18
Dining Room Main Level 9X8
Kitchen Main Level 14X12
Family Room Main Level 15X18
Study/Office Room Main Level 9X10
Interior
Heating Central
Cooling One Central
Flooring Carpeting, Ceramic Tile
Inclusions Ceiling Fans, Washer Connection, Dryer Connection, Built-In Oven, Microwave Oven, Stove/Range, Disposal, Dishwasher, Water Softener (owned), Garage Door Opener
Heat Source Natural Gas
Exterior
Exterior Feature Covered Patio, Privacy Fence, Sprinkler System, Double Pane Windows, Has Gutters, Mature Trees
Parking Features Two Car Garage
Pool None
Amenities Available Pool, Park/Playground
Roof Type Composition
Private Pool N
Building
Foundation Slab
Water Water System
Construction Status Pre-Owned
Schools
Elementary Schools Van Raub
Middle Schools Boerne Middle S
High Schools Champion
School District Boerne
Others
Miscellaneous Builder 10-Year Warranty,Virtual Tour,Cluster Mail Box
Acceptable Financing Conventional, FHA, VA, Cash
Listing Terms Conventional, FHA, VA, Cash
Virtual Tour https://mls.shoot2sell.com/112-braeburn-boerne-tx-78015



