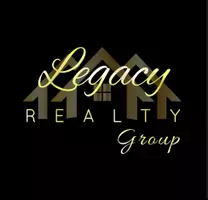1950 Leslie UNIT F Kerrville, TX 78028
UPDATED:
Key Details
Property Type Single Family Home
Sub Type Single Residential
Listing Status Active
Purchase Type For Sale
Square Footage 1,216 sqft
Price per Sqft $185
Subdivision Out/Kerr County
MLS Listing ID 1879912
Style One Story,Texas Hill Country
Bedrooms 2
Full Baths 2
Construction Status Pre-Owned
HOA Fees $150/mo
Year Built 1984
Annual Tax Amount $3,470
Tax Year 2024
Lot Size 6,969 Sqft
Property Sub-Type Single Residential
Property Description
Location
State TX
County Kerr
Area 3100
Rooms
Master Bathroom Main Level 5X9 Tub/Shower Combo, Single Vanity
Master Bedroom Main Level 12X16 Walk-In Closet, Full Bath
Bedroom 2 Main Level 11X13
Living Room Main Level 13X21
Dining Room Main Level 10X10
Kitchen Main Level 8X12
Interior
Heating Central
Cooling One Central
Flooring Ceramic Tile, Laminate
Inclusions Ceiling Fans, Washer, Dryer, Stove/Range, Refrigerator, Disposal, Dishwasher, Electric Water Heater, City Garbage service
Heat Source Electric
Exterior
Exterior Feature Privacy Fence, Sprinkler System, Double Pane Windows, Has Gutters, Mature Trees
Parking Features Two Car Garage, Attached
Pool None
Amenities Available None
Roof Type Composition
Private Pool N
Building
Lot Description Level
Foundation Slab
Sewer City
Water City
Construction Status Pre-Owned
Schools
Elementary Schools Starkey
Middle Schools Peterson
High Schools Tivy
School District Kerrville.
Others
Acceptable Financing Conventional, FHA, VA, Cash
Listing Terms Conventional, FHA, VA, Cash



