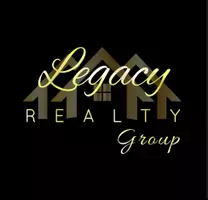For more information regarding the value of a property, please contact us for a free consultation.
11406 TAIBAN San Antonio, TX 78023
Want to know what your home might be worth? Contact us for a FREE valuation!

Our team is ready to help you sell your home for the highest possible price ASAP
Key Details
Property Type Single Family Home
Sub Type Single Residential
Listing Status Sold
Purchase Type For Sale
Square Footage 3,024 sqft
Price per Sqft $94
Subdivision Sedona
MLS Listing ID 1468895
Sold Date 09/01/20
Style Two Story
Bedrooms 4
Full Baths 2
Half Baths 1
Construction Status Pre-Owned
HOA Fees $32/ann
Year Built 2000
Annual Tax Amount $6,861
Tax Year 2019
Lot Size 0.270 Acres
Property Sub-Type Single Residential
Property Description
Gorgeous 2 story home nestled in a quiet gated community. House sits on 1/4 acre lot in a small cul de sac and backs up to the greenbelt. Spacious floor plan. Bright extended kitchen features an island and lots of cabinet space; open to a beautiful family room with fireplace. Large pantry! Downstairs also greets you with an elegant dining room and office. Upstairs is the master bedroom with an enormous walk in closet, 3 large bedrooms and a game room for family fun. The house has lots of storage space and natural light. It has a new water heater, 2 AC units(2015), a new roof 2016( w 20 yr warranty) and gutters. Peaceful backyard paradise w/mature trees (tangerine,orange, lemon and more) and a huge crystal clear above ground pool. Award winning NISD schools. Great location! Convenient to 1604/ I 10, USAA, UTSA, Lackland AFB, Six Flags/Sea world and shopping...A Must See!
Location
State TX
County Bexar
Area 0103
Rooms
Master Bathroom 10X9 Tub/Shower Separate, Double Vanity
Master Bedroom 19X18 Upstairs, Walk-In Closet, Multi-Closets, Ceiling Fan, Full Bath
Bedroom 2 14X12
Bedroom 3 12X12
Bedroom 4 11X10
Living Room 12X10
Dining Room 12X10
Kitchen 16X12
Family Room 16X14
Study/Office Room 11X10
Interior
Heating Central, 2 Units
Cooling Two Central
Flooring Carpeting, Ceramic Tile, Vinyl, Laminate
Heat Source Electric
Exterior
Exterior Feature Bar-B-Que Pit/Grill, Privacy Fence, Gazebo, Has Gutters, Special Yard Lighting, Mature Trees
Parking Features Two Car Garage
Pool Above Ground Pool
Amenities Available Controlled Access, Park/Playground, Jogging Trails, Sports Court, Basketball Court
Roof Type Composition
Private Pool Y
Building
Lot Description Cul-de-Sac/Dead End, On Greenbelt, 1/4 - 1/2 Acre, Mature Trees (ext feat)
Foundation Slab
Sewer Sewer System
Water Water System
Construction Status Pre-Owned
Schools
Elementary Schools Charles Kuentz
Middle Schools Jefferson Jr High
High Schools Oconnor
School District Northside
Others
Acceptable Financing Conventional, FHA, VA, Cash
Listing Terms Conventional, FHA, VA, Cash
Read Less

