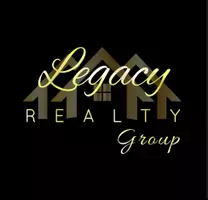For more information regarding the value of a property, please contact us for a free consultation.
11229 CAVE CRK San Antonio, TX 78023-3436
Want to know what your home might be worth? Contact us for a FREE valuation!

Our team is ready to help you sell your home for the highest possible price ASAP
Key Details
Property Type Single Family Home
Sub Type Single Residential
Listing Status Sold
Purchase Type For Sale
Square Footage 2,945 sqft
Price per Sqft $113
Subdivision San Antonio Ranch
MLS Listing ID 1458591
Sold Date 09/28/20
Style Two Story
Bedrooms 5
Full Baths 4
Half Baths 1
Construction Status Pre-Owned
Year Built 2007
Annual Tax Amount $9,616
Tax Year 2019
Lot Size 8,712 Sqft
Property Sub-Type Single Residential
Property Description
EXTRAVAGANT HILL COUNTRY VIEWS FROM EVERY WINDOW! GORGEOUS & MOVE IN READY! INCREDIBLE VALUE FOR THE PRICE. UNIQUE FLOOR PLAN WITH PRIVATE PERSONAL SPACES AND OPEN FAMILY GATHERING SPACES - 5TH BEDROOM ON 1ST LEVEL IS FLEX ROOM COULD BE 5TH BEDROOM, STUDY, MEDIA , HOBBY ROOM OR WHATEVER YOU WOULD LIKE! KITCHEN IS GOURMET'S DREAM, WITH PANTRY, LOTS OF CABINETS, GRANITE COUNTER TOPS, UPDATED APPLIANCES, ISLAND, BREAKFAST BAR OPEN TO MAIN LIVING AREAS. MASTER IS SEPARATE WITH OUTDOOR ACCESS, WALK-IN CLOSET, OVERSIZE WALK-IN SHOWER, WHIRLPOOL TUB, AND DUAL VANITIES. GAME ROOM/LOFT UPSTAIRS WITH SECONDARY BEDROOMS. LOCATED ON CUL-DE-SAC LOT, ALSO HAS A PET ELECTRIC FENCE TO KEEP THOSE PETS IN. GREAT NEIGHBORHOOD WITH VOLUNTARY HOMEOWNERS ASSOCIATION. THIS IS A ONE OF A KIND PROPERTY AND A MUST SEE. HOME WAS PREVIOUSLY USED AS AN VACATION RENTAL AND HAS A PROVEN TRACK RECORD AS A MONEY MAKING PROPERTY. VIEW 360 TOUR FOR MORE DETAIL.
Location
State TX
County Bexar
Area 0105
Rooms
Master Bathroom 13X9 Tub/Shower Separate, Separate Vanity, Tub has Whirlpool
Master Bedroom 16X14 Split, DownStairs, Upstairs, Dual Masters, Walk-In Closet, Ceiling Fan, Full Bath
Bedroom 2 12X11
Bedroom 3 18X12
Bedroom 4 12X11
Living Room 28X17
Dining Room 15X12
Kitchen 15X13
Interior
Heating Central
Cooling Two Central
Flooring Ceramic Tile, Wood
Heat Source Electric
Exterior
Exterior Feature Deck/Balcony, Mature Trees, None
Parking Features Two Car Garage, Attached
Pool None
Amenities Available Pool
Roof Type Composition
Private Pool N
Building
Lot Description County VIew, Sloping
Faces East
Foundation Slab
Sewer Sewer System
Water Water System
Construction Status Pre-Owned
Schools
Elementary Schools Los Reyes
Middle Schools Hector Garcia
High Schools Oconnor
School District Northside
Others
Acceptable Financing Conventional, FHA, VA, TX Vet, Cash, USDA
Listing Terms Conventional, FHA, VA, TX Vet, Cash, USDA
Read Less



