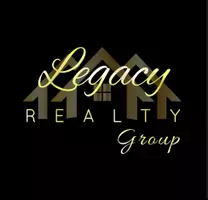For more information regarding the value of a property, please contact us for a free consultation.
4123 Longvale San Antonio, TX 78217
Want to know what your home might be worth? Contact us for a FREE valuation!

Our team is ready to help you sell your home for the highest possible price ASAP
Key Details
Property Type Single Family Home
Sub Type Single Residential
Listing Status Sold
Purchase Type For Sale
Square Footage 1,706 sqft
Price per Sqft $175
Subdivision Sungate
MLS Listing ID 1860923
Sold Date 05/23/25
Style One Story
Bedrooms 3
Full Baths 2
Construction Status Pre-Owned
Year Built 1967
Annual Tax Amount $5,805
Tax Year 2024
Lot Size 8,886 Sqft
Property Sub-Type Single Residential
Property Description
Discover modern comfort and stylish upgrades in this beautifully renovated home in the desirable Sungate subdivision. Offering 3 bedrooms, 2 bathrooms, and 1,706 sqft of living space, this single-story gem seamlessly blends elegance and functionality. The expansive open-concept living area showcases a stunning marble-accented fireplace with gas logs, complemented by chic accent lighting and contemporary ceiling fans. The kitchen is a showstopper-featuring a large island bar, quartz countertops, custom cabinetry, and stainless steel appliances perfect for everyday living or entertaining. Enjoy wood-look laminate flooring throughout, enhancing the home's warm, inviting ambiance. The spacious bedrooms offer ample storage, while both bathrooms feature tasteful finishes and modern fixtures. Step outside to your private backyard with a covered patio and in-ground pool-ideal for soaking up the Texas sun. With a prime location near Loop 410 and easy access to dining, shopping, and parks, this home is move-in ready and waiting for you!
Location
State TX
County Bexar
Area 1500
Rooms
Master Bathroom Main Level 4X9 Shower Only, Separate Vanity
Master Bedroom Main Level 20X14 Ceiling Fan, Full Bath
Bedroom 2 Main Level 10X9
Bedroom 3 Main Level 14X12
Living Room Main Level 23X26
Dining Room Main Level 20X12
Kitchen Main Level 8X13
Interior
Heating Central
Cooling One Central
Flooring Laminate
Heat Source Natural Gas
Exterior
Exterior Feature Patio Slab, Covered Patio, Privacy Fence, Chain Link Fence
Parking Features Two Car Garage, Attached
Pool In Ground Pool
Amenities Available None
Roof Type Composition
Private Pool Y
Building
Foundation Slab
Sewer Sewer System
Water Water System
Construction Status Pre-Owned
Schools
Elementary Schools Clear Spring
Middle Schools Krueger
High Schools Roosevelt
Others
Acceptable Financing Conventional, FHA, VA, Cash
Listing Terms Conventional, FHA, VA, Cash
Read Less



